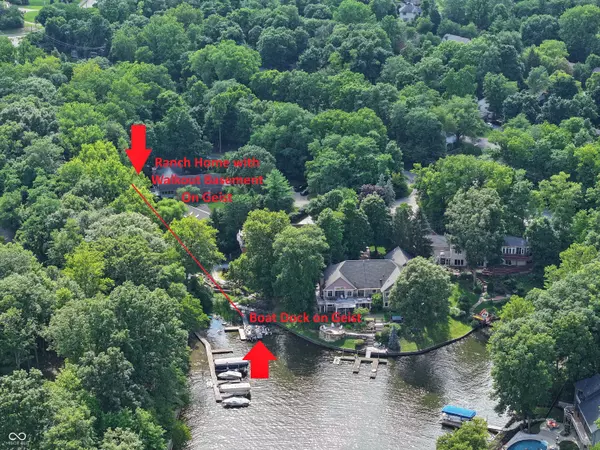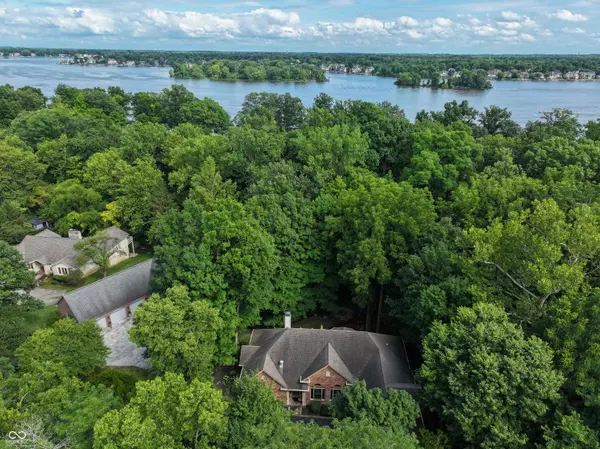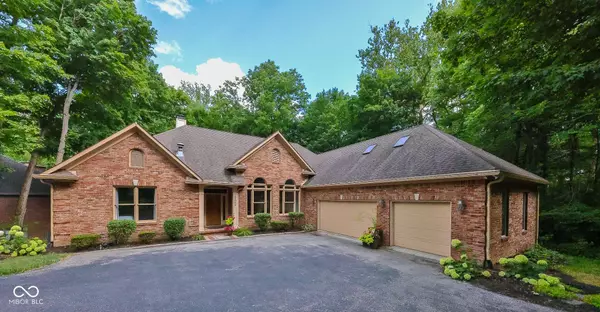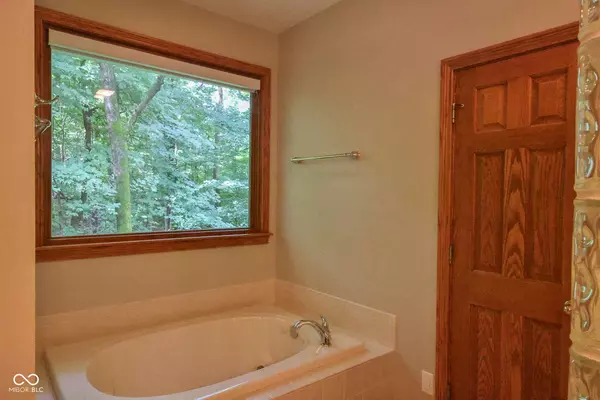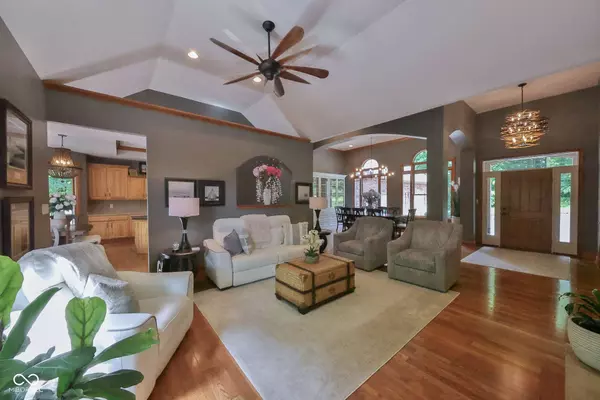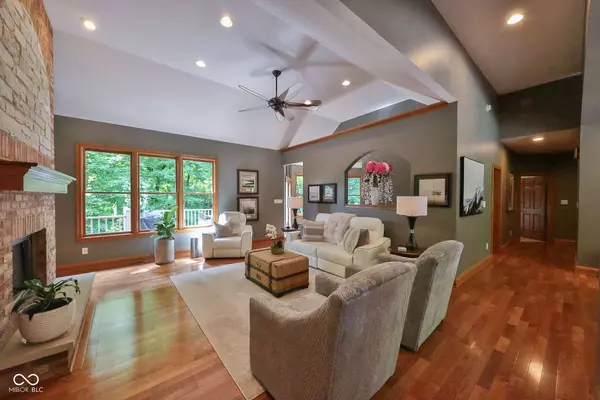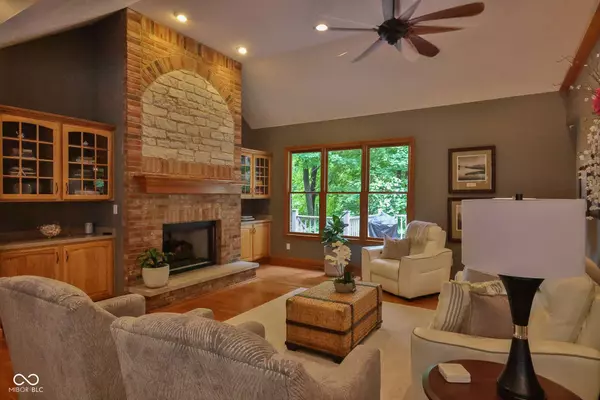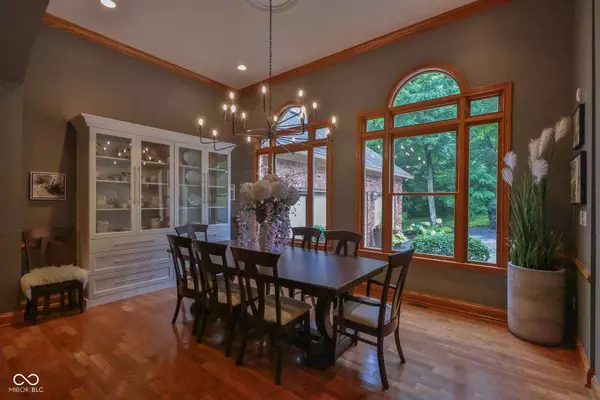
GALLERY
PROPERTY DETAIL
Key Details
Sold Price $895,000
Property Type Single Family Home
Sub Type Single Family Residence
Listing Status Sold
Purchase Type For Sale
Square Footage 5, 204 sqft
Price per Sqft $171
Subdivision Masthead
MLS Listing ID 22051622
Sold Date 08/29/25
Bedrooms 5
Full Baths 3
Half Baths 1
HOA Fees $43/ann
HOA Y/N Yes
Year Built 2003
Tax Year 2024
Lot Size 0.740 Acres
Acres 0.74
Property Sub-Type Single Family Residence
Location
State IN
County Hamilton
Rooms
Basement Ceiling - 9+ feet, Daylight, Finished, Walk-Out Access
Main Level Bedrooms 3
Building
Story One Leveland + Loft
Foundation Concrete Perimeter
Water Public
Architectural Style Traditional
Structure Type Brick
New Construction false
Interior
Interior Features Attic Access, Breakfast Bar, Cathedral Ceiling(s), Entrance Foyer, Paddle Fan, Hardwood Floors, Hi-Speed Internet Availbl, Eat-in Kitchen, Pantry, Walk-In Closet(s), Wet Bar, Wood Work Stained
Heating Forced Air, Natural Gas
Cooling Central Air
Fireplaces Number 1
Fireplaces Type Gas Log, Gas Starter, Living Room
Equipment Radon System, Smoke Alarm, Sump Pump
Fireplace Y
Appliance Dishwasher, Disposal, Gas Water Heater, Microwave, Oven, Gas Oven, Refrigerator, Water Purifier, Water Softener Owned
Exterior
Exterior Feature Sprinkler System, Smart Light(s)
Garage Spaces 3.0
Utilities Available Cable Available
View Y/N true
View Lake, Water
Schools
High Schools Hamilton Southeastern Hs
School District Hamilton Southeastern Schools
Others
HOA Fee Include Association Home Owners,Entrance Common,Maintenance,Snow Removal
Ownership Mandatory Fee
SIMILAR HOMES FOR SALE
Check for similar Single Family Homes at price around $895,000 in Indianapolis,IN
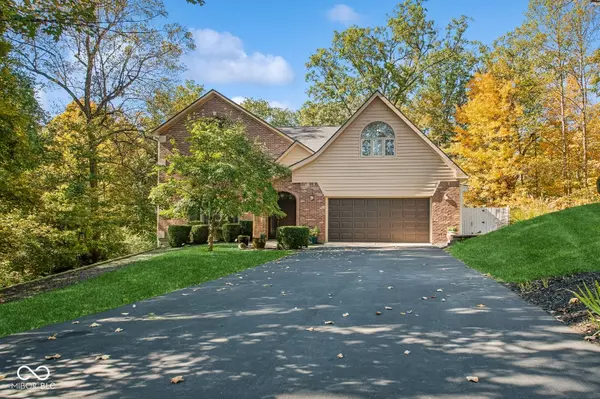
Active
$775,000
6902 Creekridge TRL, Indianapolis, IN 46256
Listed by Greg Cooper of Compass Indiana, LLC3 Beds 4 Baths 3,516 SqFt
Active
$991,920
9602 Fall Creek RD, Indianapolis, IN 46256
Listed by Betty Salgado of Salgado Realty Group, LLC5 Beds 4 Baths 5,121 SqFt
Active
$998,000
8423 Mud Creek RD, Indianapolis, IN 46256
Listed by Jerry Zheng of Real Broker, LLC6 Beds 5 Baths 6,771 SqFt
CONTACT


