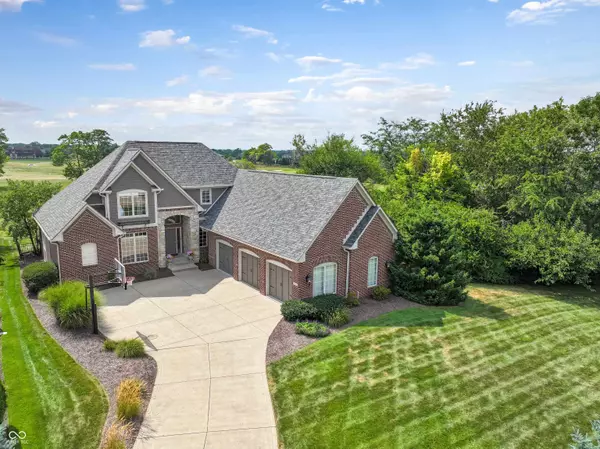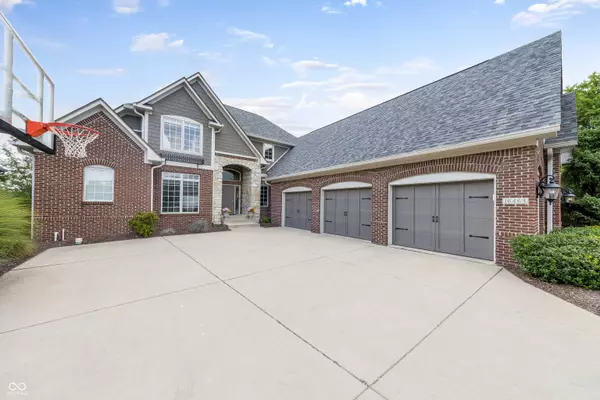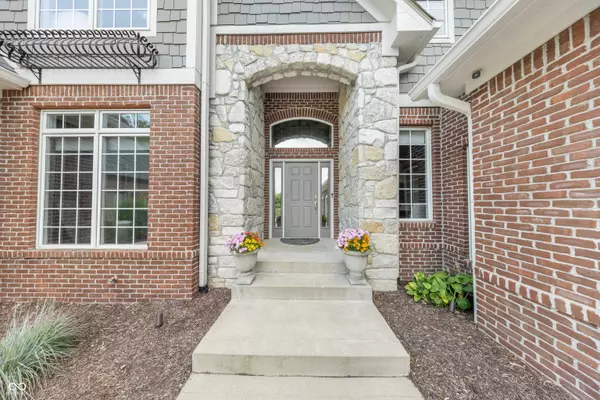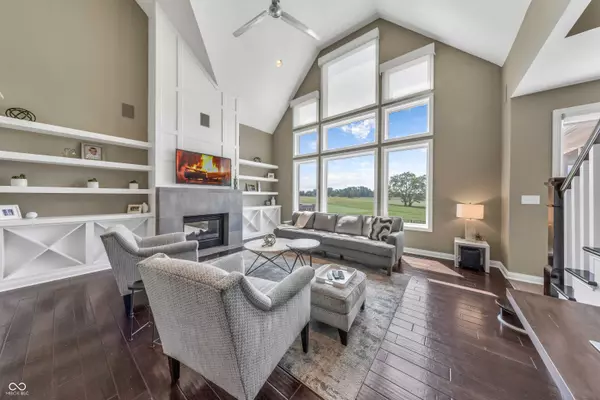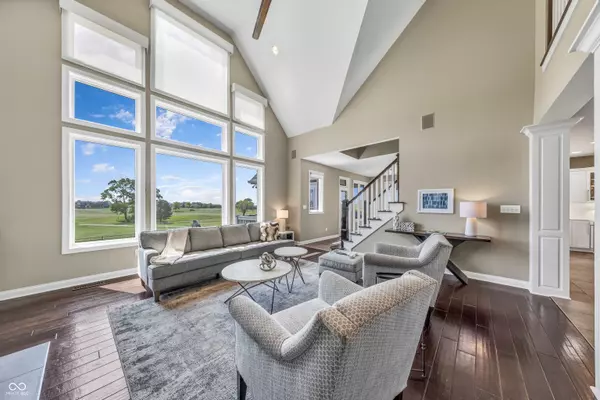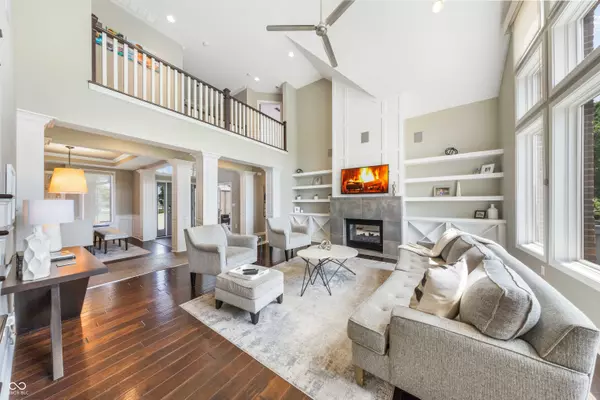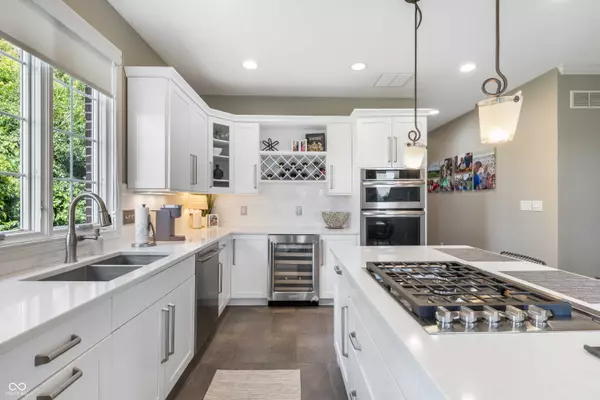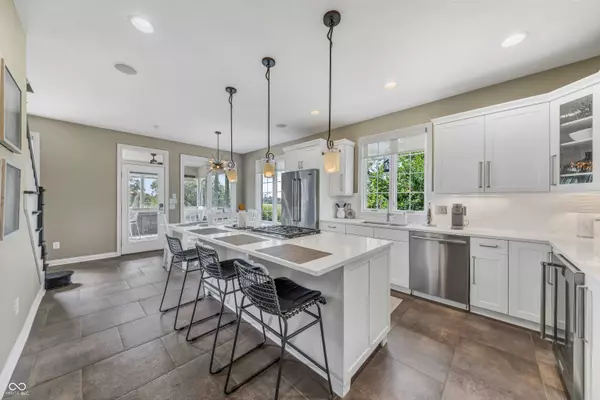
GALLERY
PROPERTY DETAIL
Key Details
Sold Price $875,000
Property Type Single Family Home
Sub Type Single Family Residence
Listing Status Sold
Purchase Type For Sale
Square Footage 4, 882 sqft
Price per Sqft $179
Subdivision Sagamore
MLS Listing ID 22055358
Sold Date 10/10/25
Bedrooms 4
Full Baths 4
Half Baths 1
HOA Fees $60/ann
HOA Y/N Yes
Year Built 2004
Tax Year 2024
Lot Size 0.270 Acres
Acres 0.27
Property Sub-Type Single Family Residence
Location
State IN
County Hamilton
Rooms
Basement Finished
Main Level Bedrooms 1
Kitchen Kitchen Updated
Building
Story Two
Foundation Concrete Perimeter
Water Public
Architectural Style Traditional
Structure Type Brick,Stone
New Construction false
Interior
Interior Features Breakfast Bar, Kitchen Island, Vaulted Ceiling(s), Tray Ceiling(s), Cathedral Ceiling(s)
Heating Forced Air, Natural Gas
Cooling Central Air
Fireplaces Number 2
Fireplaces Type Living Room, Primary Bedroom
Equipment Security System, Smoke Alarm, Sump Pump Dual, Sump Pump w/Backup
Fireplace Y
Appliance Gas Cooktop, Dishwasher, Dryer, Disposal, Gas Water Heater, Humidifier, Microwave, Double Oven, Refrigerator, Bar Fridge, Tankless Water Heater, Washer, Water Purifier, Water Softener Owned, Wine Cooler
Exterior
Exterior Feature Fire Pit, Sprinkler System, Tennis Community
Garage Spaces 3.0
View Y/N true
View Golf Course
Schools
Elementary Schools Stony Creek Elementary School
Middle Schools Noblesville East Middle School
High Schools Noblesville High School
School District Noblesville Schools
Others
HOA Fee Include Entrance Common,Insurance,ParkPlayground,Pickleball Court,Management,Tennis Court(s)
Ownership Mandatory Fee
SIMILAR HOMES FOR SALE
Check for similar Single Family Homes at price around $875,000 in Noblesville,IN

Active
$600,000
15123 E 196th ST, Noblesville, IN 46060
Listed by Becki Cronin of F.C. Tucker Company2 Beds 1 Bath 2,500 SqFt
Open House
$654,990
12400 French Cattle WAY, Noblesville, IN 46060
Listed by Jennifer Mencias of M/I Homes of Indiana, L.P.5 Beds 3 Baths 4,971 SqFt
Active
$839,500
16483 Valhalla DR, Noblesville, IN 46060
Listed by Tim Sewell of F.C. Tucker Company5 Beds 4 Baths 5,484 SqFt
CONTACT


