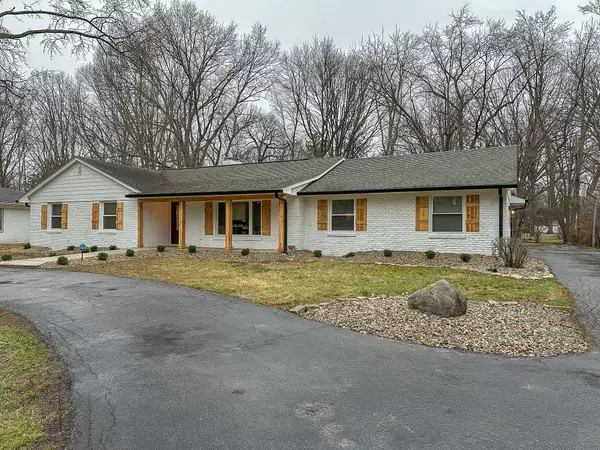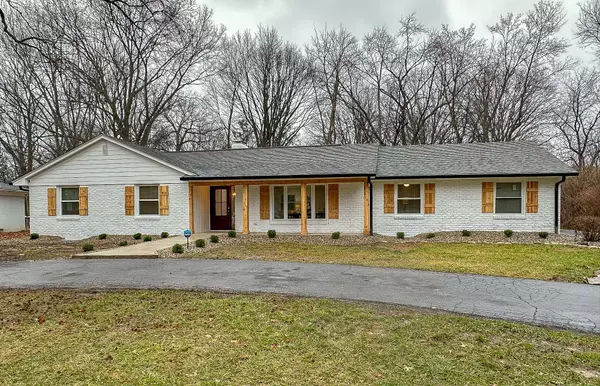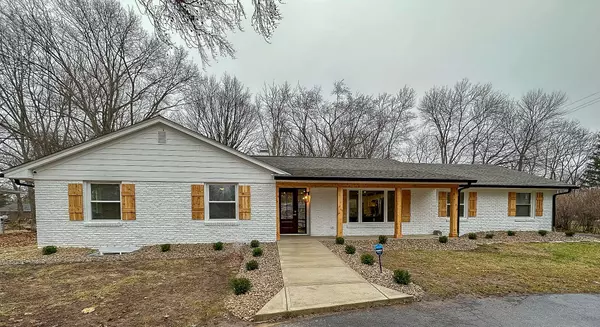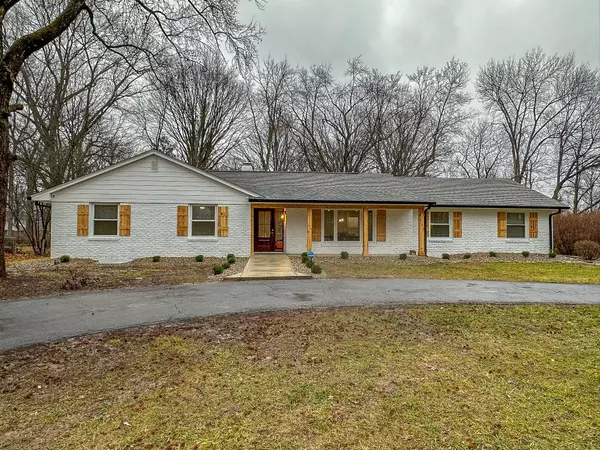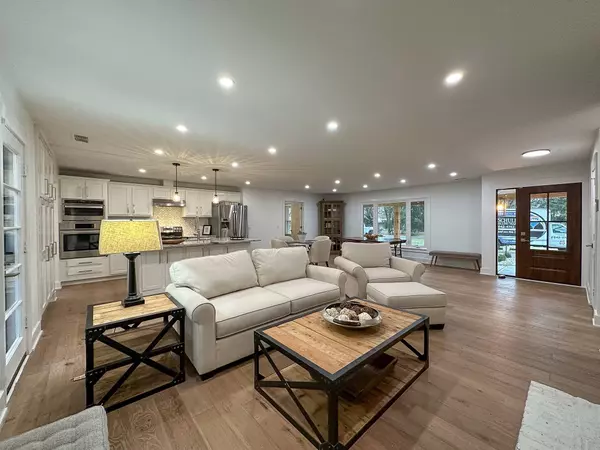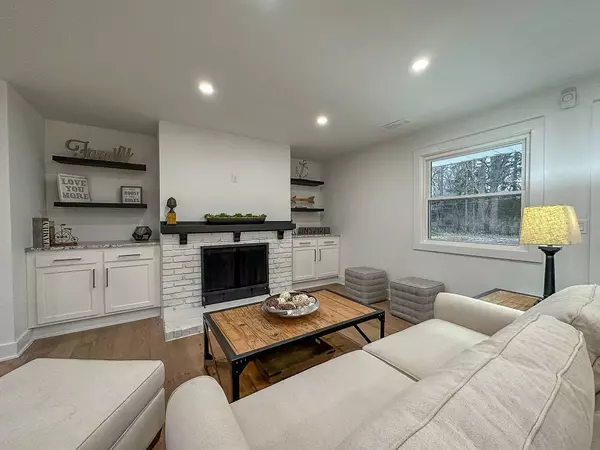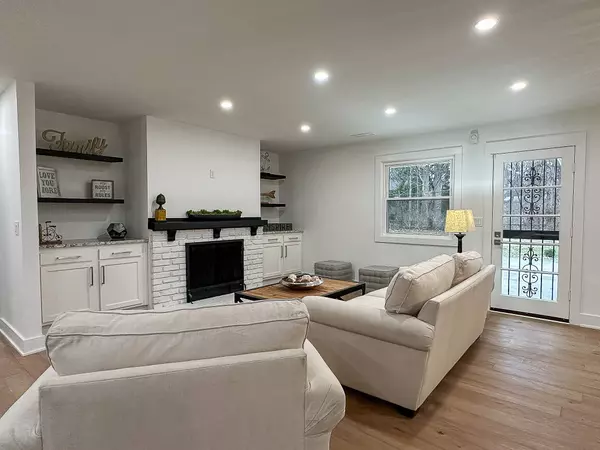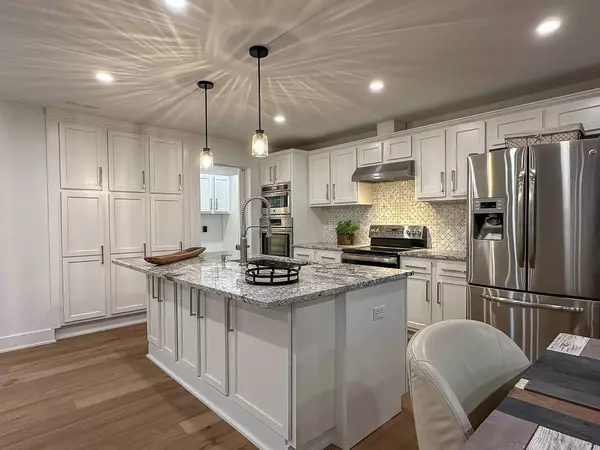
GALLERY
PROPERTY DETAIL
Key Details
Sold Price $420,000
Property Type Single Family Home
Sub Type Single Family Residence
Listing Status Sold
Purchase Type For Sale
Square Footage 3, 408 sqft
Price per Sqft $123
Subdivision Northern Estates
MLS Listing ID 21899237
Sold Date 02/08/23
Bedrooms 5
Full Baths 3
Half Baths 1
HOA Y/N Yes
Year Built 1959
Tax Year 2021
Lot Size 0.510 Acres
Acres 0.51
Property Sub-Type Single Family Residence
Location
State IN
County Marion
Rooms
Basement Finished Ceiling, Finished
Main Level Bedrooms 4
Kitchen Kitchen Updated
Building
Story One
Foundation Block
Water Municipal/City
Architectural Style Ranch
Structure Type Brick,Wood
New Construction false
Interior
Interior Features Attic Pull Down Stairs, Built In Book Shelves, Hardwood Floors, Wet Bar, Windows Wood, WoodWorkStain/Painted, Paddle Fan, Hi-Speed Internet Availbl, Pantry
Heating Gas
Cooling Attic Fan, Central Electric
Fireplaces Number 2
Fireplaces Type Basement, Family Room, Gas Log, Gas Starter
Equipment Not Applicable, Sump Pump w/Backup
Fireplace Y
Appliance Oven, Electric Cooktop, Double Oven, Dishwasher, Gas Water Heater, Disposal, Kitchen Exhaust, Microwave, Refrigerator, Range Hood, Electric Oven
Exterior
Garage Spaces 3.0
Utilities Available Cable Available
View Y/N true
View Trees/Woods
Schools
School District Msd Pike Township
Others
Ownership Voluntary Fee
Acceptable Financing Conventional, FHA
Listing Terms Conventional, FHA
CONTACT


