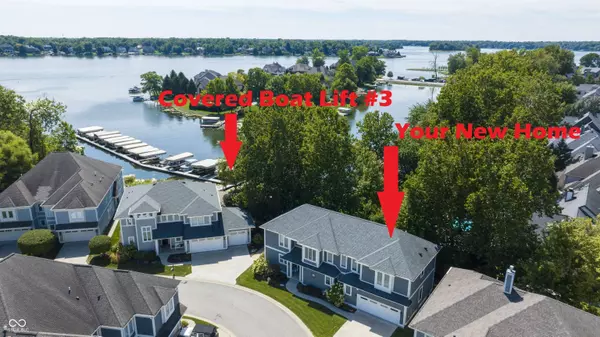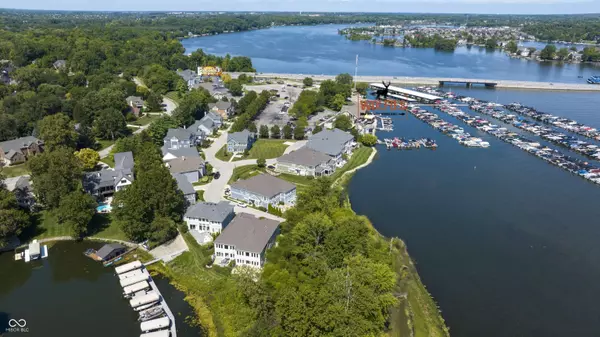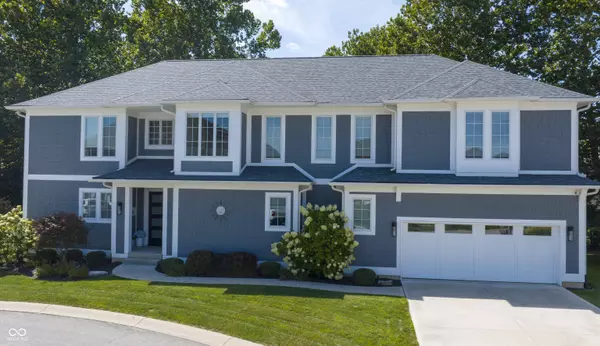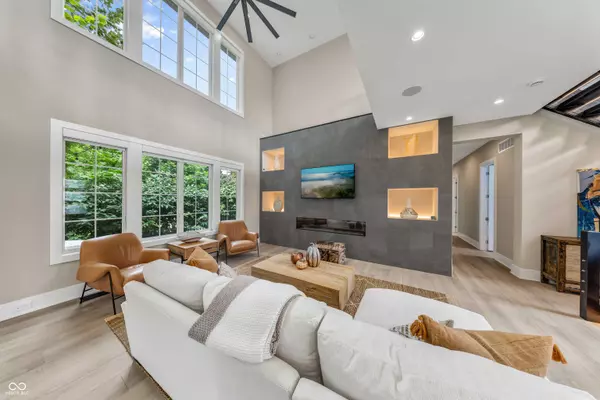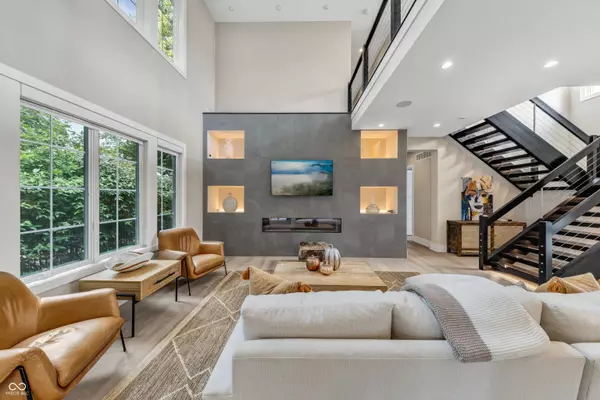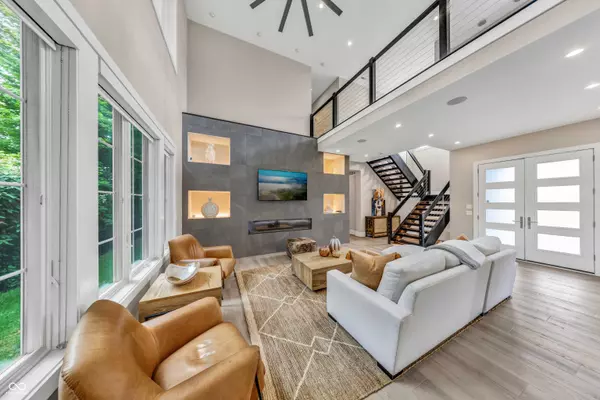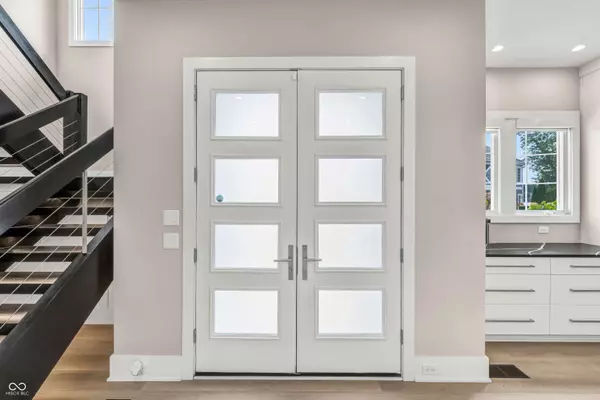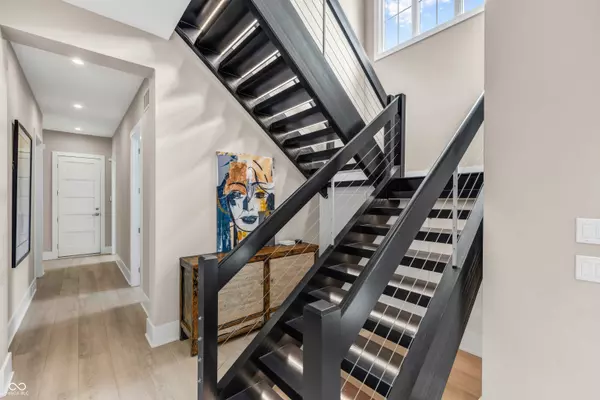
GALLERY
PROPERTY DETAIL
Key Details
Property Type Single Family Home
Sub Type Single Family Residence
Listing Status Pending
Purchase Type For Sale
Square Footage 3, 360 sqft
Price per Sqft $385
Subdivision Marina Village
MLS Listing ID 22059942
Bedrooms 3
Full Baths 3
Half Baths 1
HOA Fees $300/mo
HOA Y/N Yes
Year Built 2017
Tax Year 2024
Lot Size 6,098 Sqft
Acres 0.14
Property Sub-Type Single Family Residence
Location
State IN
County Hamilton
Rooms
Main Level Bedrooms 1
Kitchen Kitchen Updated
Building
Story Two
Foundation Concrete Perimeter, Full
Water Public
Architectural Style Traditional
Structure Type Cement Siding,Shingle Siding
New Construction false
Interior
Interior Features Breakfast Bar, High Ceilings, Kitchen Island, Entrance Foyer, Paddle Fan, Hardwood Floors, Hi-Speed Internet Availbl, Wired for Data, Pantry, Smart Thermostat, Walk-In Closet(s), Wet Bar, Wood Work Painted
Heating Forced Air, Natural Gas
Cooling Central Air
Fireplaces Number 1
Fireplaces Type Gas Log, Great Room
Equipment Security System Owned, Smoke Alarm, Sump Pump
Fireplace Y
Appliance Gas Cooktop, Dishwasher, Disposal, Microwave, Range Hood, Refrigerator, Bar Fridge, Convection Oven, Oven, Exhaust Fan, Gas Water Heater, Water Purifier, Water Softener Owned
Exterior
Exterior Feature Sprinkler System
Garage Spaces 2.0
Utilities Available Cable Available, Natural Gas Connected
View Y/N true
View Water
Schools
Elementary Schools Geist Elementary School
Middle Schools Hamilton Se Int And Jr High Sch
High Schools Hamilton Southeastern Hs
School District Hamilton Southeastern Schools
Others
HOA Fee Include Association Home Owners,Entrance Common,Insurance,Irrigation,Lawncare,Maintenance Grounds,Maintenance,Management,Security,Snow Removal
Ownership Mandatory Fee,Planned Unit Dev
SIMILAR HOMES FOR SALE
Check for similar Single Family Homes at price around $1,295,000 in Indianapolis,IN
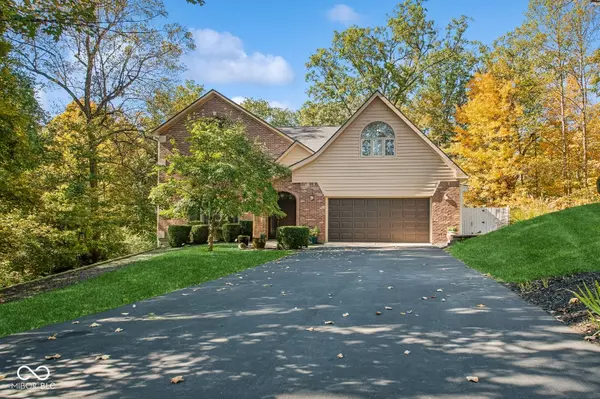
Active
$775,000
6902 Creekridge TRL, Indianapolis, IN 46256
Listed by Greg Cooper of Compass Indiana, LLC3 Beds 4 Baths 3,516 SqFt
Active
$991,920
9602 Fall Creek RD, Indianapolis, IN 46256
Listed by Betty Salgado of Salgado Realty Group, LLC5 Beds 4 Baths 5,121 SqFt
Active
$998,000
8423 Mud Creek RD, Indianapolis, IN 46256
Listed by Jerry Zheng of Real Broker, LLC6 Beds 5 Baths 6,771 SqFt
CONTACT


