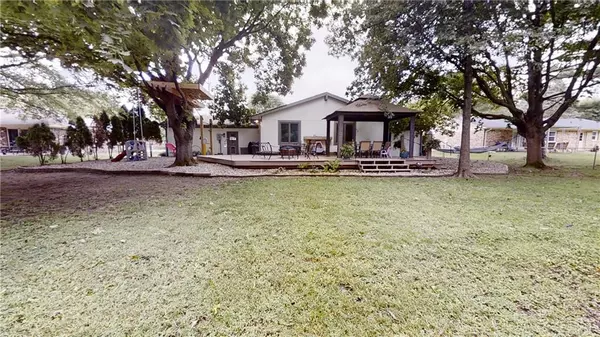224 N Peterman RD Greenwood, IN 46142

UPDATED:
Key Details
Sold Price $325,000
Property Type Single Family Home
Sub Type Single Family Residence
Listing Status Sold
Purchase Type For Sale
Square Footage 1,815 sqft
Price per Sqft $179
Subdivision Fairview Heights
MLS Listing ID 21881484
Sold Date 03/01/23
Bedrooms 3
Full Baths 2
HOA Y/N No
Year Built 1976
Tax Year 2021
Lot Size 0.459 Acres
Acres 0.4591
Property Sub-Type Single Family Residence
Property Description
Location
State IN
County Johnson
Rooms
Main Level Bedrooms 3
Kitchen Kitchen Some Updates
Interior
Interior Features Attic Access, Built In Book Shelves, Hardwood Floors, Windows Thermal
Heating Forced Air, Gas
Cooling Central Electric
Fireplaces Number 1
Fireplaces Type Family Room
Equipment Smoke Alarm
Fireplace Y
Appliance Dishwasher, Disposal, Gas Oven, Refrigerator, Gas Water Heater
Exterior
Garage Spaces 2.0
Building
Story One
Water Municipal/City
Architectural Style Ranch
Structure Type Brick,Wood
New Construction false
Schools
Elementary Schools Center Grove Elementary School
Middle Schools Center Grove Middle School North
High Schools Center Grove High School
School District Center Grove Community School Corp
Others
Acceptable Financing Conventional, FHA
Listing Terms Conventional, FHA

GET MORE INFORMATION




