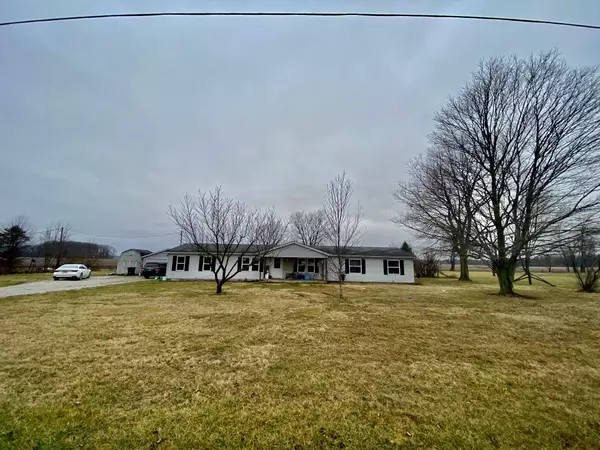1954 S County Road 800 W Coatesville, IN 46121

UPDATED:
Key Details
Sold Price $220,000
Property Type Single Family Home
Sub Type Single Family Residence
Listing Status Sold
Purchase Type For Sale
Square Footage 2,128 sqft
Price per Sqft $103
Subdivision No Subdivision
MLS Listing ID 21902717
Sold Date 06/13/23
Bedrooms 4
Full Baths 2
HOA Y/N No
Year Built 1998
Tax Year 2022
Lot Size 1.000 Acres
Acres 1.0
Property Sub-Type Single Family Residence
Property Description
Location
State IN
County Hendricks
Rooms
Main Level Bedrooms 4
Interior
Interior Features Breakfast Bar, Paddle Fan, Pantry, Walk-in Closet(s), WoodWorkStain/Painted
Heating Forced Air, Gas
Cooling Central Electric
Equipment Smoke Alarm
Fireplace N
Appliance Dishwasher, Electric Water Heater, Disposal, Gas Water Heater, Microwave, Electric Oven, Range Hood, Refrigerator
Exterior
Exterior Feature Barn Mini, Out Building With Utilities
Garage Spaces 2.0
Utilities Available Septic System, Well
Building
Story One
Foundation Block, Full
Water Private Well
Architectural Style Modular, Ranch
Structure Type Vinyl Siding
New Construction false
Schools
Middle Schools Danville Middle School
High Schools Danville Community High School
School District Danville Community School Corp

GET MORE INFORMATION




