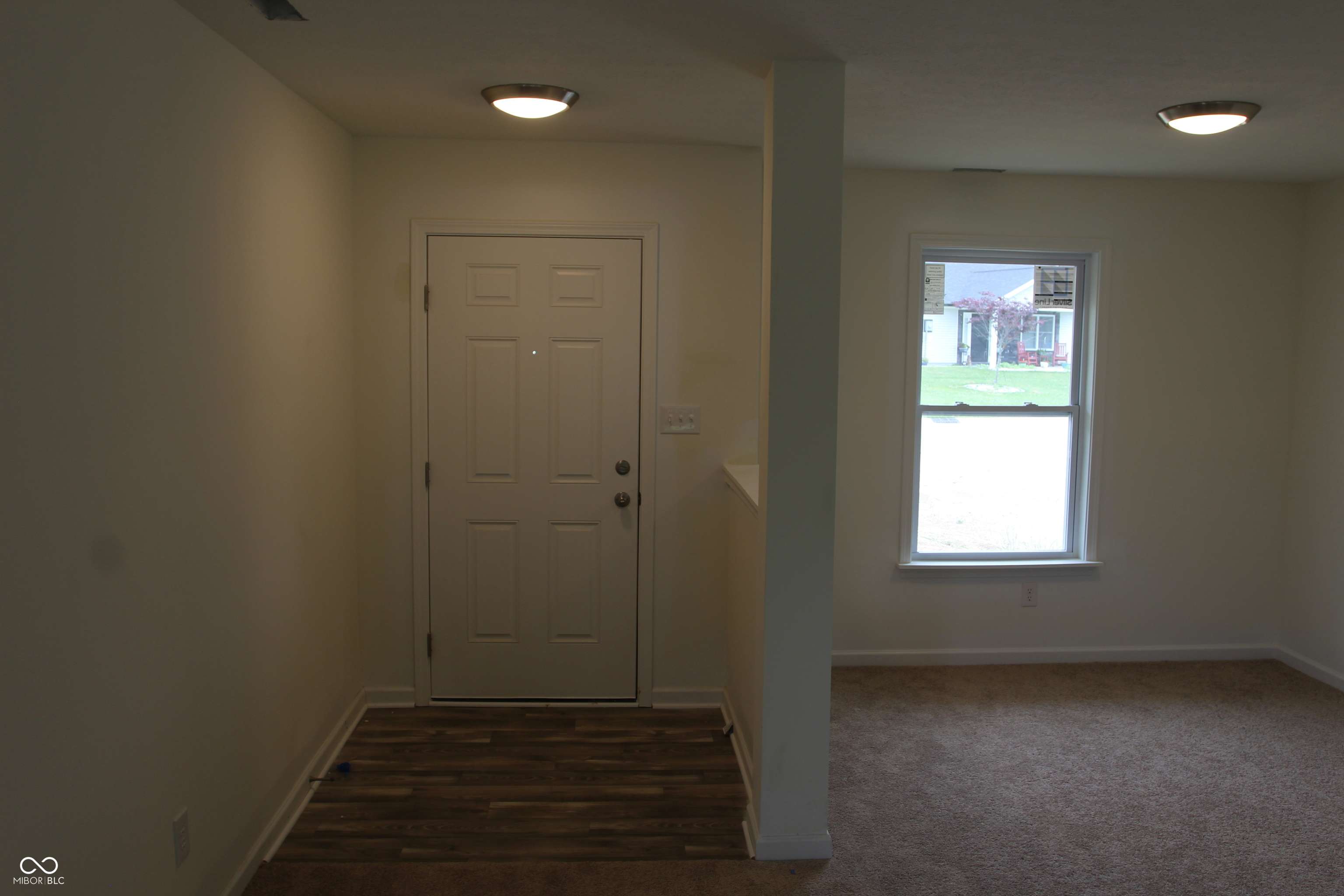1029 E Brandy BLVD E Ellettsville, IN 47429
UPDATED:
Key Details
Property Type Single Family Home
Sub Type Single Family Residence
Listing Status Pending
Purchase Type For Sale
Square Footage 1,997 sqft
Price per Sqft $160
Subdivision No Subdivision
MLS Listing ID 22045116
Bedrooms 4
Full Baths 2
Half Baths 1
HOA Y/N No
Year Built 2025
Tax Year 2025
Lot Size 0.390 Acres
Acres 0.39
Property Sub-Type Single Family Residence
Property Description
Location
State IN
County Monroe
Interior
Interior Features Pantry, Walk-in Closet(s), Center Island
Heating Forced Air, Natural Gas
Fireplace N
Appliance Dishwasher, Microwave, Electric Oven
Exterior
Garage Spaces 3.0
Building
Story Two
Foundation Slab
Water Municipal/City
Architectural Style Multi-Level
Structure Type Vinyl With Brick,Brick
New Construction true
Schools
Elementary Schools Edgewood Primary School
Middle Schools Edgewood Junior High School
High Schools Edgewood High School
School District Richland-Bean Blossom C S C




