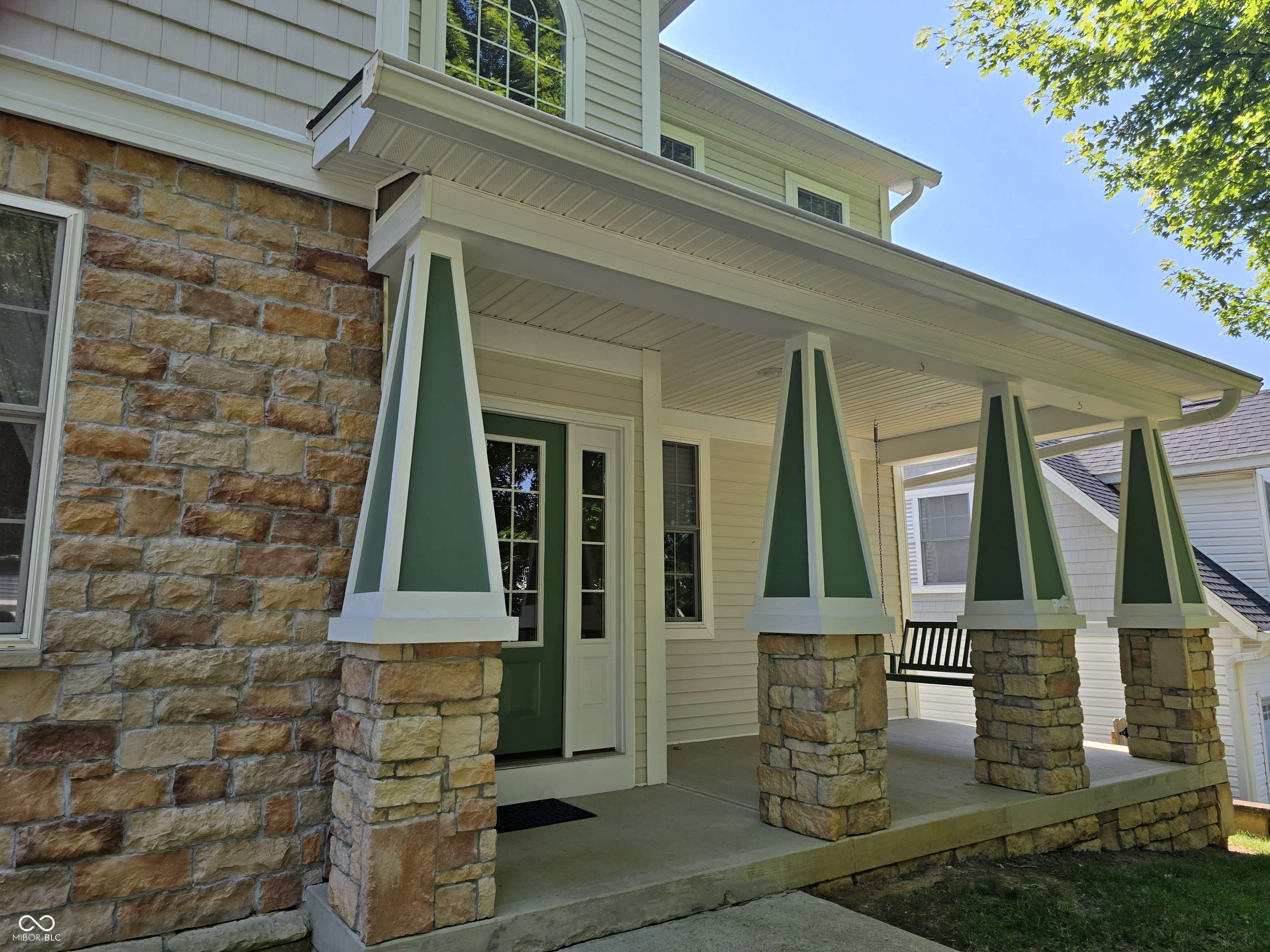3853 S Mill Stone WAY Bloomington, IN 47401
UPDATED:
Key Details
Property Type Single Family Home
Sub Type Single Family Residence
Listing Status Active
Purchase Type For Sale
Square Footage 2,078 sqft
Price per Sqft $211
Subdivision No Subdivision
MLS Listing ID 22047245
Bedrooms 4
Full Baths 2
Half Baths 1
HOA Y/N No
Year Built 2006
Tax Year 2024
Lot Size 9,583 Sqft
Acres 0.22
Property Sub-Type Single Family Residence
Property Description
Location
State IN
County Monroe
Interior
Interior Features Attic Access, Bath Sinks Double Main, Tray Ceiling(s), Paddle Fan, Hardwood Floors, Hi-Speed Internet Availbl, Eat-in Kitchen, Pantry, Programmable Thermostat, Walk-in Closet(s), Windows Vinyl, Wood Work Painted, Breakfast Bar, Vaulted Ceiling(s)
Fireplaces Number 1
Fireplaces Type Living Room, Masonry
Fireplace Y
Appliance Gas Oven, Refrigerator, Water Heater, Microwave, Washer, Dryer, Dishwasher
Exterior
Exterior Feature Outdoor Fire Pit
Garage Spaces 2.0
View Y/N false
Building
Story Two
Foundation Block
Water Municipal/City
Architectural Style Craftsman
Structure Type Vinyl With Stone,Stone
New Construction false
Schools
High Schools Bloomington High School South
School District Monroe County Community Sch Corp




