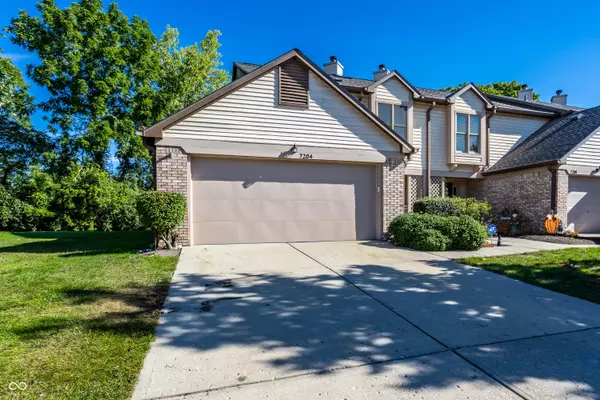7204 Long Boat DR Indianapolis, IN 46250

UPDATED:
Key Details
Property Type Condo
Sub Type Condominium
Listing Status Pending
Purchase Type For Sale
Square Footage 1,502 sqft
Price per Sqft $163
Subdivision Spinnaker Cove
MLS Listing ID 22057268
Bedrooms 3
Full Baths 2
Half Baths 1
HOA Fees $295/mo
HOA Y/N Yes
Year Built 1993
Tax Year 2024
Lot Size 3,049 Sqft
Acres 0.07
Property Sub-Type Condominium
Property Description
Location
State IN
County Marion
Rooms
Kitchen Kitchen Updated
Interior
Interior Features Attic Pull Down Stairs, Breakfast Bar, Vaulted Ceiling(s), Entrance Foyer, Paddle Fan, Hi-Speed Internet Availbl, Eat-in Kitchen, Pantry, Walk-In Closet(s), Wood Work Painted
Heating Forced Air, Heat Pump, Electric
Cooling Central Air
Fireplaces Number 1
Fireplaces Type Wood Burning
Equipment Smoke Alarm
Fireplace Y
Appliance Dishwasher, Dryer, Electric Water Heater, Disposal, MicroHood, Electric Oven, Refrigerator, Washer
Exterior
Exterior Feature Lighting
Garage Spaces 2.0
Utilities Available Cable Connected
Building
Story Two
Foundation Slab
Water Public
Architectural Style Traditional
Structure Type Brick,Vinyl Siding
New Construction false
Schools
Elementary Schools Mary Evelyn Castle Elementary Sch
Middle Schools Belzer Middle School
High Schools Lawrence Central High School
School District Msd Lawrence Township
Others
HOA Fee Include Clubhouse,Entrance Common,Insurance,Maintenance Grounds,Nature Area,Management,Snow Removal,Tennis Court(s)
Ownership Mandatory Fee

GET MORE INFORMATION




