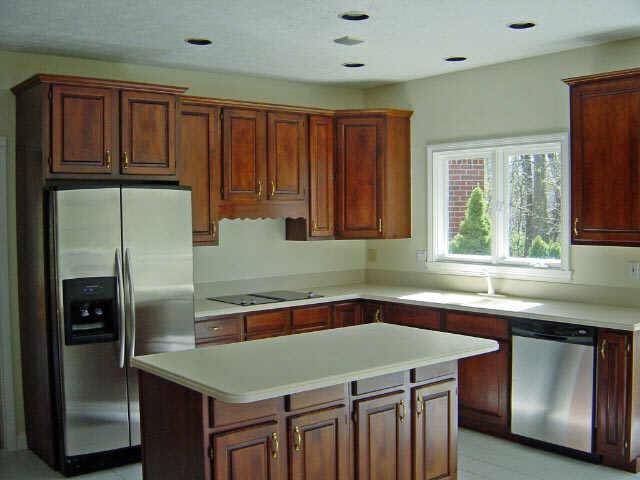For more information regarding the value of a property, please contact us for a free consultation.
10942 Fall Creek RD Indianapolis, IN 46256
Want to know what your home might be worth? Contact us for a FREE valuation!

Our team is ready to help you sell your home for the highest possible price ASAP
Key Details
Sold Price $500,000
Property Type Single Family Home
Sub Type Single Family Residence
Listing Status Sold
Purchase Type For Sale
Square Footage 5,282 sqft
Price per Sqft $94
Subdivision Carefree Estates
MLS Listing ID 2625888
Sold Date 09/29/06
Bedrooms 4
Full Baths 3
Half Baths 2
HOA Y/N No
Year Built 1989
Tax Year 2005
Lot Size 1.260 Acres
Acres 1.26
Property Sub-Type Single Family Residence
Property Description
Classic elegance defines the spacious traditional brick home situated on private 1.26 acre with mature trees near Geist.Large kitchen with cherry cabs.,center island & new stainless appls. opens to generous-sized breakf ast area and deck for entertaining.Beautiful hardwood floors add warmth to the home.Mster suite,library,& guest room are all on the main level.Finished rec/play room on lower level has wet bar and half bath. Room-sized l oft overlooks great room.
Location
State IN
County Hamilton
Rooms
Basement Finished, Sump Pump Dual
Main Level Bedrooms 2
Interior
Interior Features Attic Stairway, Built In Book Shelves, Cathedral Ceiling(s), Raised Ceiling(s), Hardwood Floors, Walk-in Closet(s), Paddle Fan, Entrance Foyer, Center Island, Pantry, Wet Bar
Heating Electronic Air Filter, Forced Air, Electric, Gas
Cooling Central Electric
Fireplaces Number 2
Fireplaces Type Basement, Gas Log, Great Room, Masonry
Equipment Multiple Phone Lines, Satellite Dish Paid, Security Alarm Paid, Theater Equipment
Fireplace Y
Appliance Electric Cooktop, Dishwasher, Disposal, Down Draft, Microwave, Oven, Refrigerator, Gas Water Heater, Humidifier, Water Softener Owned
Exterior
Exterior Feature Storage Shed
Garage Spaces 3.0
Utilities Available Cable Connected, Gas
Building
Story Two
Foundation Concrete Perimeter
Water Municipal/City
Architectural Style Cape Cod
Structure Type Brick
New Construction false
Schools
School District Hamilton Southeastern Schools
Others
Ownership No Assoc
Read Less

© 2025 Listings courtesy of MIBOR as distributed by MLS GRID. All Rights Reserved.



