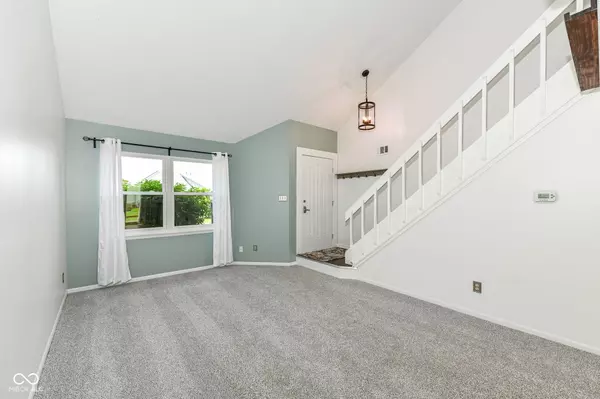For more information regarding the value of a property, please contact us for a free consultation.
1124 Paradise CT #B Greenwood, IN 46143
Want to know what your home might be worth? Contact us for a FREE valuation!

Our team is ready to help you sell your home for the highest possible price ASAP
Key Details
Sold Price $188,500
Property Type Condo
Sub Type Condominium
Listing Status Sold
Purchase Type For Sale
Square Footage 1,270 sqft
Price per Sqft $148
Subdivision Eden Estates
MLS Listing ID 22044290
Sold Date 07/10/25
Bedrooms 2
Full Baths 1
Half Baths 1
HOA Fees $110/mo
HOA Y/N Yes
Year Built 1982
Tax Year 2024
Lot Size 1,742 Sqft
Acres 0.04
Property Sub-Type Condominium
Property Description
You will love the feel of this freshly painted and updated 2-bedroom condo in the heart of Greenwood. It is close to restaurants, shops, Craig Park, and also offers easy interstate access. Walk in to find the bright & open concept living/dining room with vaulted ceilings, built-in bar/beverage space for entertaining, and updated half bath. This leads to the renovated kitchen featuring newer appliances, new smooth-top electric range and granite counters. Upstairs, the primary bedroom has an ensuite bathroom and a walk-in closet. A generous size 2nd bedroom completes the upstairs. The one-car garage is large enough for a car + storage! Outside, you'll find extra parking, beautiful landscaping and a nice back deck to enjoy your morning coffee. The roof is about a month old! 2024 updates include water heater, new flooring in living room, primary bedroom & hall, new water line and main sewer line. More updates include new windows and a sliding back door (2020). Don't miss this move-in ready condo!
Location
State IN
County Johnson
Rooms
Kitchen Kitchen Updated
Interior
Interior Features Attic Access, Breakfast Bar, Vaulted Ceiling(s), Smart Thermostat, Walk-In Closet(s), Wood Work Painted
Heating Forced Air, Natural Gas
Cooling Central Air
Equipment Smoke Alarm
Fireplace Y
Appliance Dishwasher, Dryer, Disposal, Gas Water Heater, Microwave, Electric Oven, Refrigerator, Washer
Exterior
Garage Spaces 1.0
Utilities Available Natural Gas Connected
View Y/N false
Building
Story One and One Half
Foundation Slab
Water Public
Architectural Style Traditional
Structure Type Brick,Vinyl Siding
New Construction false
Schools
School District Clark-Pleasant Community Sch Corp
Others
HOA Fee Include Association Home Owners,Entrance Common,Lawncare,Snow Removal
Ownership Mandatory Fee
Read Less

© 2025 Listings courtesy of MIBOR as distributed by MLS GRID. All Rights Reserved.



