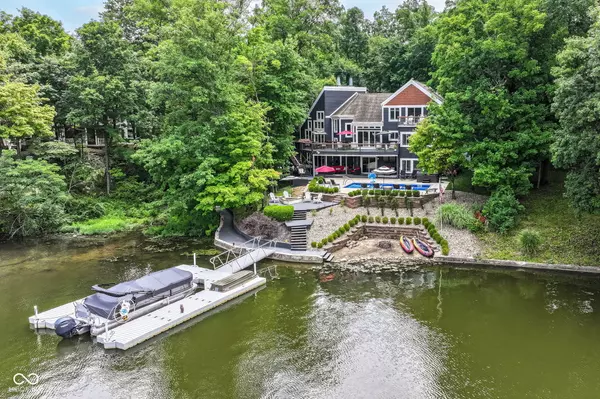For more information regarding the value of a property, please contact us for a free consultation.
11037 Tenacious DR Indianapolis, IN 46236
Want to know what your home might be worth? Contact us for a FREE valuation!

Our team is ready to help you sell your home for the highest possible price ASAP
Key Details
Sold Price $1,300,000
Property Type Single Family Home
Sub Type Single Family Residence
Listing Status Sold
Purchase Type For Sale
Square Footage 3,706 sqft
Price per Sqft $350
Subdivision Feather Cove
MLS Listing ID 22050758
Sold Date 08/29/25
Bedrooms 4
Full Baths 3
Half Baths 1
HOA Fees $43/ann
HOA Y/N Yes
Year Built 1986
Tax Year 2024
Lot Size 0.800 Acres
Acres 0.8
Property Sub-Type Single Family Residence
Property Description
Custom Geist Waterfront beauty complete with private dock, beach, and pool! The custom details & updates of this lakefront property will amaze you! Chef's dream kitchen with Electrolux IKON Professional Series appliances & custom cabinetry. Master bath includes Kohler Soaker Tub w/ jets, a heated back rest, & chromatherapy plus an oversized walk-in shower. Custom theater & wet bar in basement, as well as fourth bedroom, third full bath, screened porch, and beautifully designed full bar area. Too many deck areas to even mention. Fulfills all of your needs for sun or shade. Don't miss this one-of-a kind home with water views from all of the multi-level decks including two screened porches.
Location
State IN
County Marion
Rooms
Basement Finished, Full, Walk-Out Access
Kitchen Kitchen Updated
Interior
Interior Features Cathedral Ceiling(s), High Ceilings, Walk-In Closet(s), Hardwood Floors, Wet Bar, Breakfast Bar, Entrance Foyer, Hi-Speed Internet Availbl, Kitchen Island, Wired for Sound
Heating Zoned, Forced Air, Natural Gas
Cooling Central Air
Fireplaces Number 2
Fireplaces Type Basement, Family Room
Equipment Security System Owned, Smoke Alarm, Home Theater, Sump Pump w/Backup
Fireplace Y
Appliance Gas Cooktop, Dishwasher, Dryer, Disposal, Down Draft, Microwave, Double Oven, Refrigerator, Washer, Wine Cooler, Gas Water Heater, Water Softener Owned
Exterior
Exterior Feature Fire Pit, Storage Shed
Garage Spaces 3.0
Utilities Available Cable Connected, Natural Gas Connected
Building
Story Two
Foundation Wood
Water Public
Architectural Style Contemporary
Structure Type Cement Siding
New Construction false
Schools
Elementary Schools Amy Beverland Elementary
Middle Schools Belzer Middle School
High Schools Lawrence Central High School
School District Msd Lawrence Township
Others
HOA Fee Include Entrance Common,Maintenance
Ownership Mandatory Fee
Read Less

© 2026 All listing information is courtesy of MIBOR Broker Listing Cooperative(R) as distributed by MLS Grid. All rights reserved.
GET MORE INFORMATION




